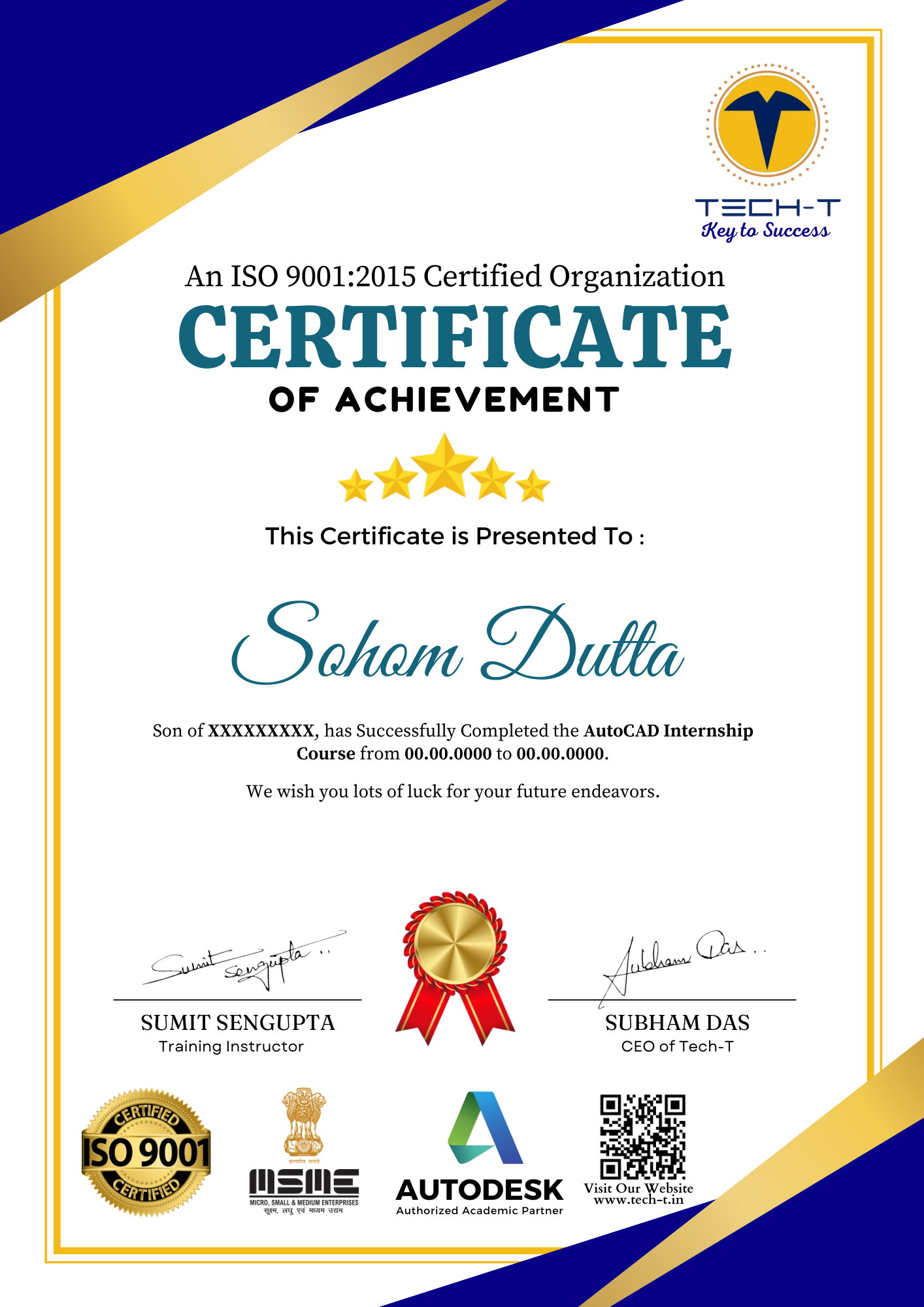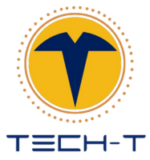Complete Internship Course in
AutoCAD: 2D and 3D
Internship
Certificate

Courses
Gain insight into a topic and learn the fundamentals.
Details to know
- Linked in shareable certificate
- Assessment (Quizzes)
- Mock Guideline
Course includes
- Tests
- 50 Downloadable resources
- Certificate of completion
Course content
An AutoCAD course typically covers a range of topics, starting from basic concepts and gradually progressing to more advanced techniques. Here’s a general outline of what you might expect to learn in an AutoCAD course:
- Introduction to AutoCAD
- Drawing Basics
- Modifying Drawings
- Dimensioning and Annotations
- Advanced Drawing Techniques
- Blocks and Attributes
- Advanced Editing and Productivity Tools
- Layouts and Printing
- Collaboration and Data Exchange
- Project Work and Practical Exercises
What you will learn?
An AutoCAD course can help students in several ways:
Technical Skills:
AutoCAD is a powerful computer-aided design (CAD) software used in various industries such as architecture, engineering, and construction. Learning AutoCAD equips students with technical skills to create 2D and 3D designs, drafts, and models.
Career Opportunities:
Proficiency in AutoCAD enhances students’ employability in fields like architecture, interior design, civil engineering, mechanical engineering, and others. Many job postings in these fields require knowledge of AutoCAD.
Efficiency and Productivity:
AutoCAD training teaches students efficient ways to draft and design, increasing their productivity. Learning shortcuts and advanced features can significantly speed up the design process.
Visualization and Communication:
AutoCAD enables users to create realistic 3D models and visualizations. Students can learn how to present their designs effectively, aiding communication with clients, colleagues, and stakeholders.
Problem-Solving Skills:
Working with AutoCAD involves solving design problems and overcoming technical challenges. Students develop critical thinking and problem-solving skills by tackling real-world design scenarios.
Industry Standards:
AutoCAD is an industry-standard software widely used across various disciplines. Familiarity with AutoCAD ensures students meet industry standards and requirements, making them valuable assets in their respective fields.
Collaboration:
AutoCAD allows for collaborative work on projects. Students learn how to work in teams, share files, and collaborate effectively, which are essential skills in professional environments.
Portfolio Enhancement:
AutoCAD skills can enhance students’ portfolios, demonstrating their proficiency in design and drafting. This can be particularly beneficial when seeking internships, co-op placements, or entry-level positions.
Description
Tech-T is pleased to announce an exciting opportunity for engineering students seeking to enhance their skills and knowledge in computer-aided design (CAD). Our AutoCAD Internship Course is designed to provide participants with comprehensive training in using AutoCAD software, a leading tool in the field of engineering and architecture.
During this internship program, participants will have the opportunity to:
- Learn AutoCAD Fundamentals: Participants will start by learning the fundamental concepts of AutoCAD, including workspace navigation, drawing commands, editing tools, and layer management. Through hands-on exercises and guided tutorials, students will develop a solid understanding of AutoCAD’s interface and capabilities.
- Advanced Drawing Techniques: As participants progress through the course, they will delve into more advanced drawing techniques such as creating 3D models, generating 2D and 3D drawings, applying annotations and dimensions, and utilizing parametric constraints. These skills are essential for engineering students aiming to produce accurate and detailed technical drawings.
- Industry-Relevant Projects: Throughout the internship, participants will work on real-world projects tailored to the engineering domain. These projects will allow students to apply their newly acquired AutoCAD skills to solve practical engineering problems, simulate design scenarios, and develop professional-grade drawings.
- Collaborative Learning Environment: Tech-T fosters a collaborative learning environment where participants can interact with instructors and peers, ask questions, and engage in discussions. Our experienced instructors are dedicated to providing personalized guidance and support to ensure that each student maximizes their learning potential.
- Certification and Recognition: Upon successful completion of the AutoCAD Internship Course, participants will receive a certificate of completion from Tech-T. This certification will serve as a testament to their proficiency in AutoCAD and can enhance their resume, demonstrating their commitment to professional development.
- Career Development Opportunities: In addition to honing their technical skills, participants will gain valuable insights into the engineering industry and career paths available to them. Tech-T provides resources and guidance to help participants explore potential career opportunities and prepare for their future endeavors in the field of engineering.
The AutoCAD Internship Course by Tech-T offers a unique opportunity for engineering students to acquire practical skills, gain hands-on experience, and advance their career prospects in the competitive job market. Whether you are a novice looking to learn the basics of AutoCAD or an experienced user seeking to refine your skills, this internship program is tailored to meet your needs and aspirations.
Don’t miss out on this invaluable opportunity to take your engineering career to new heights with Tech-T’s AutoCAD Internship Course. Apply now and embark on a journey of learning, growth, and success!
